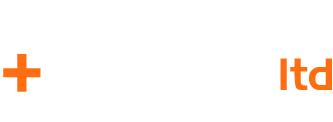
- HOME
- SERVICES
- PROJECT GALLERY
- Pinnacle Apartments
- Long Bay, Auckland
- Te Wānanga o Raukawa
- Summerset Waikanae
- The Arches – Mission Bay
- 212 Apartments
- Greenview at Longbay
- Wynyard Quarter, Auckland
- One Market Lane
- Ryman Healthcare – Cambridge
- ‘The International’ – Auckland
- Design development and form models
- Shelly Bay, Wellington
- Additional Work
- SOCIAL MEDIA
Marketing and Presentation Models.
Our high end marketing and presentation models can add a stunning focal point to your display suite, sales room or your head office. Featuring our highest level of detail, built to a large scale and often including items such as full interiors and LED lighting. Our marketing and presentation models will actively drive sales for you and will also assist with informing your clients about both the design and vision of your latest development. Please see below for further details on what our models include and the processes we go through with our clients.
WHAT YOU CAN EXPECT FROM A LITCHFIELD + FIELDS ARCHITECTURAL MODEL
- Through initial design meetings and discussions we will take the necessary time to fully understand and interpret your design into a scale model. These discussions allow us to offer you the most appropriate model solution that will work within both your timeframe and budget.
- Our initial discussions with you will inform us on the best scale, and therefore physical size for your presentation. Real world practicalities can often play a part and this discussion will tell us if your model simply needs a one off delivery and installation or if you will need to move the model frequently. This may be with an organised removal company or your model may simply need to fit in the boot of your own car. These are important details that we strive to understand and realise for all of our clients.
- Your architectural model can feature additional items such as full LED or fibre optic lighting, a custom display table or even a bespoke display unit. We often create these with drawers included or a small cupboard storage space for easy acess to project information and marketing material. Our display units are usually provided on lockable wheels and can be built in multiple pieces to allow for easy transportation and assembly.
- An area we are proud of is our depiction of a building's interior. Rather than hide it away behind an opaque finish we allow our interiors to really enhance the models appearance and to make best use of the natural light and shadow in the room. Using clear glazing to allow views into the model. Our interiors can be simply modelled in white forms or can be fully decorated and furnished. A great option if you want to showcase your interior design as well as the exterior architecture.
- Our models are often finished with a custom made, protective acrylic case. These help to keep prying hands away from your latest scale model and will protect the presentation for the duration of its life. Just be careful when signing those contracts while leaning on the case.
- Our models are often colour matched to your specifications using professional, artist grade paints and sprays. We often use companies such as Resene or Dulux for custom paint mixes to ensure that our finished models truly reflect their upcoming real world counterpart.
- Our in-house 3D design and printing facilities allow us to model and create any detail no matter how big or small. From full buildings to the smallest detail such as an ornate balustrade or even a family pet. Whatever the detail, we can include it in your presentation.
- Our models can be delivered to site anywhere nationwide using our trusted carriers.
If you have an upcoming project that would benefit from a stunning architectural presentation model then please don’t hesitate to give us a call. We are always happy to chat about your ideas, your vision for the model and how it can best assist your development.

